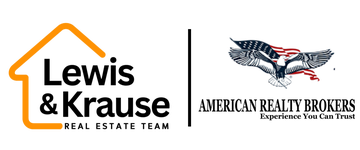2948 E CULLUMBER StreetGilbert, AZ85234
Due to the health concerns created by Coronavirus we are offering personal 1-1 online video walkthough tours where possible.




Beautiful 5 bedroom home is different and unique in so many ways. Come see for yourself. This home has multiple upgrades throughout, must see to appreciate. Custom kitchen with built in large fridge and freezer, under counter ice maker, and oversized island. Can lights throughout home with additions of beautiful light fixtures. Beautiful custom mud room off the garage. Large loft with 4 bedrooms upstairs, master bedroom downstairs. Wainscoting and custom wood work throughout the home. Two separate garages. Resort style backyard with pool and slide with in ground trampoline with turf surrounding and large shed on side yard. Too many upgrades to list, this home will go quickly. Highly desired neighborhood and location in Gilbert. Upgrade List 2017 o Full kitchen remodel and reconfiguration (cabinets & countertops, 32" Frigidaire refrigerator/freezer, vent hood, gas range, convection oven and microwave, under-cabinet ice maker, lighting/plumbing fixtures) o Laundry room remodel (cabinets & countertops, large basin sink) o Addition of ~500 sqft loft o Addition of second level bedroom with connected full bathroom with shower o All hardwood flooring downstairs o Interior and exterior repaint 2019 o Custom shutters on all downstairs windows and large windows on second level o Replaced both air conditioning units and air handlers 2020 o Full backyard remodel (Limestone pavers, pool waterline tile, artificial turf, sunken trampoline, planters, new pool equipment) o Rain gutters on entire house 2022 o Trim carpentry in entry and living room o Custom wrought-iron banister and stained wood handrail o New low pile carpet on stairs o Three new windows in living room o Two slider doors in family room and master bedroom o Replaced all first level doors with solid core doors and casing 2024 o Full remodel of master bathroom and closets (freestanding tub, glass surround shower, cabinets & countertops, lighting/plumbing fixtures) o Remodel of upstairs bathroom (cabinets & countertops, lighting/plumbing fixtures) o New carpet in master bedroom, professional carpet cleaning on second level o Full drywall punch and complete interior paint o New Bosch dishwasher
| 2 days ago | Status changed to Active Under Contract | |
| 4 days ago | Listing first seen online | |
| 5 days ago | Listing updated with changes from the MLS® |

All information should be verified by the recipient and none is guaranteed as accurate by ARMLS. Copyright 2024 Arizona Regional Multiple Listing Service, Inc. All rights reserved.
Data Last Update: 2024-10-08 09:20 PM UTC


Did you know? You can invite friends and family to your search. They can join your search, rate and discuss listings with you.