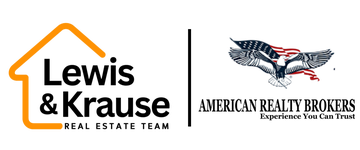2726 E LOVEBIRD LaneGilbert, AZ85297
Due to the health concerns created by Coronavirus we are offering personal 1-1 online video walkthough tours where possible.




UNICORN ALERT! Oh, be still your heart, this one really is a unicorn! Spectacular basement home in the heart of Whitewing at Germann Estates, one of Gilbert's premiere luxury gated communities. From the massive front courtyard to the picture perfect back yard with the Lautner knife edge pool, cabana, putting green & firepit area, this one takes the cake. Inside is a split floor plan, formal living/dining, impeccable designer kitchen, large living room w/ slider doors that pocket into the wall & high flat modern ceilings. The basement is built for cool people only with projection TV in the massive living room, 2 bedrooms, 2 baths and a huge storage closet. Attached casita too! 3 garages (possible lift for a 4th). This home is pure perfection and a true prize. Come see why and fall in love!
| 5 days ago | Status changed to Active | |
| 5 days ago | Listing first seen online | |
| 5 days ago | Listing updated with changes from the MLS® |

All information should be verified by the recipient and none is guaranteed as accurate by ARMLS. Copyright 2024 Arizona Regional Multiple Listing Service, Inc. All rights reserved.
Data Last Update: 2024-10-08 09:20 PM UTC


Did you know? You can invite friends and family to your search. They can join your search, rate and discuss listings with you.