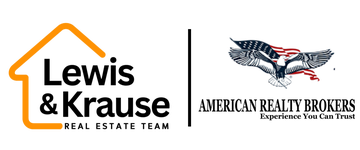4743 N 54TH StreetPhoenix, AZ85018
Due to the health concerns created by Coronavirus we are offering personal 1-1 online video walkthough tours where possible.




Discover your own paradise on the south side of Camelback Mountain. This Spanish-style gem boasts captivating design, cityscape vistas, and architectural elegance. Be enchanted by the warmth and spaciousness of this home. High ceilings and abundant natural light welcome you into an open layout. With its gourmet kitchen, wine cellar, and wet bar, this home is a perfect setting for entertainers. Each bedroom provides an en-suite bathroom. The owner's suite, a wing of its own, features a spacious closet, a marble-filled bathroom, a private office, and a balcony with stunning views. Step outside to your private oasis, complete with a pristine pool, an outdoor kitchen, and ample relaxation space. A guest house accommodates visitors or extended family.
| 3 months ago | Listing updated with changes from the MLS® | |
| 3 months ago | Listing first seen on site |

All information should be verified by the recipient and none is guaranteed as accurate by ARMLS. Copyright 2024 Arizona Regional Multiple Listing Service, Inc. All rights reserved.
Data Last Update: 2024-10-30 12:00 AM UTC


Did you know? You can invite friends and family to your search. They can join your search, rate and discuss listings with you.