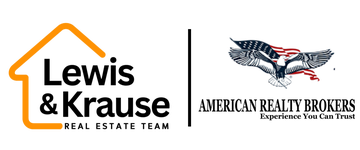11200 E CANYON CROSS WayScottsdale, AZ85255
Due to the health concerns created by Coronavirus we are offering personal 1-1 online video walkthough tours where possible.




Significant price reduction. Perched high above Scottsdale's most coveted landscapes, the Internationally known Castle on the Hill at 11200 E Canyon Cross Way is the pinnacle of Arizona luxury living. This immaculate 2020-built estate spans over 13,600 square feet of unrivaled craftsmanship and sophistication, set on 3.3 acres within the exclusive Upper Canyon of Silverleaf. From the moment you arrive, you are greeted with sweeping panoramic views of the McDowell Mountains, Camelback Mountain, and the vibrant city lights of Scottsdale. This turnkey estate includes a separate 2-bedroom guest house, fully furnished with exquisite interior and exterior décor. A seamless blend of grandeur and comfort, this estate features a state-of-the-art gourmet kitchen, a climate-controlled wine room, and spa for serene relaxation. Indulge in the opulent primary suite, where Swarovski crystal adorns the bed, leading to a sophisticated en suite bathroom. A floating staircase with gold-inlaid floors and an Italian chandelier ushers you to the secondary bedroom suites, each designed to perfection. Whether hosting in the games room with a full bar or retreating to the ultimate home office with a fireplace, this estate redefines luxury. Live the epitome of elegance, where sunrises and sunsets paint the sky, offering a truly unparalleled experience.
| a month ago | Listing updated with changes from the MLS® | |
| a month ago | Price changed to $22,500,000 | |
| 3 months ago | Listing first seen on site |

All information should be verified by the recipient and none is guaranteed as accurate by ARMLS. Copyright 2024 Arizona Regional Multiple Listing Service, Inc. All rights reserved.
Data Last Update: 2024-10-30 12:00 AM UTC


Did you know? You can invite friends and family to your search. They can join your search, rate and discuss listings with you.